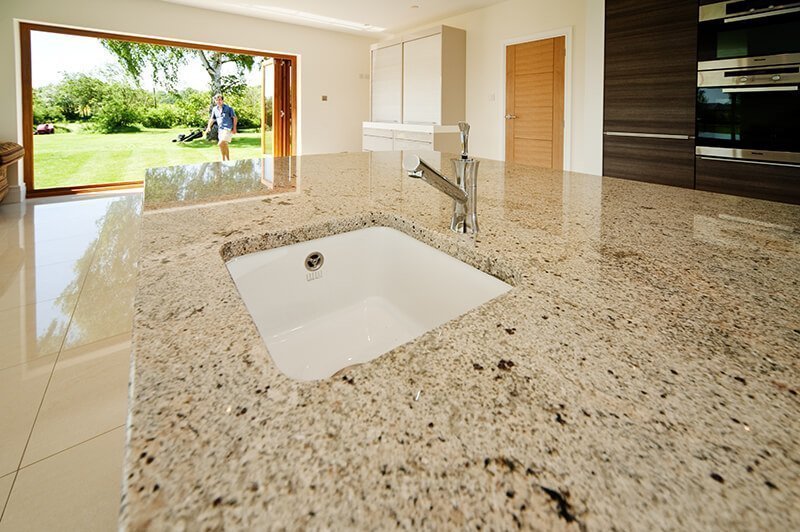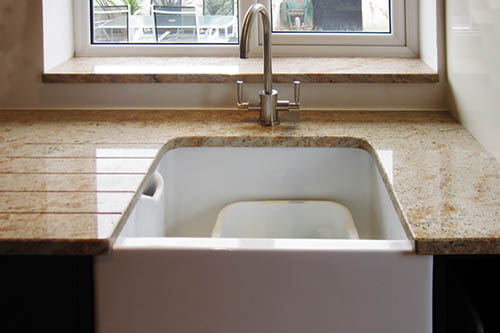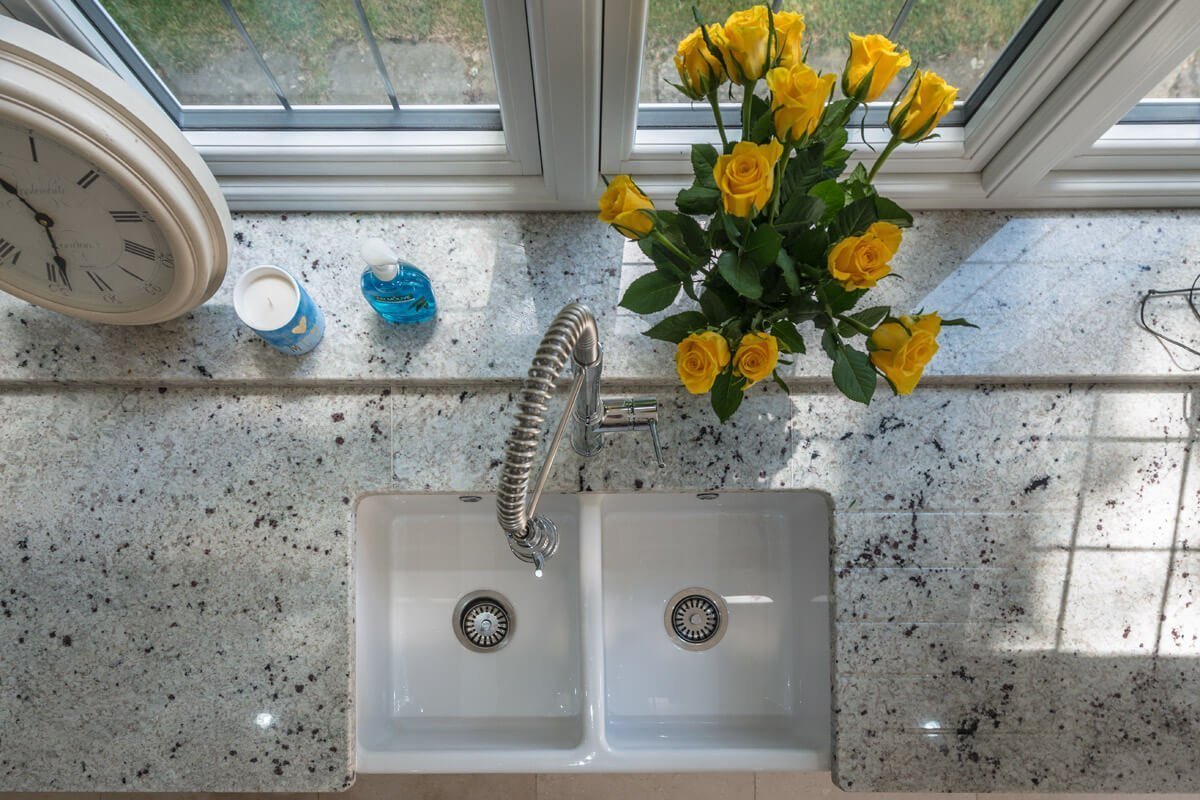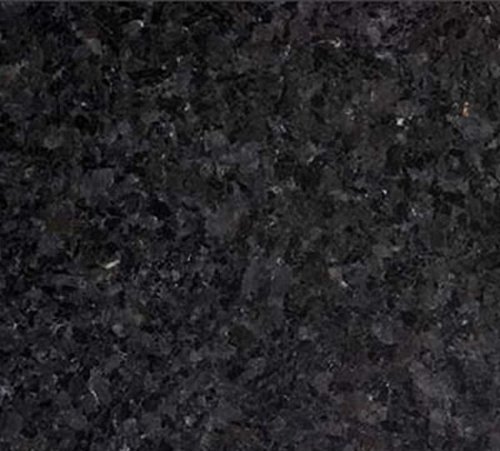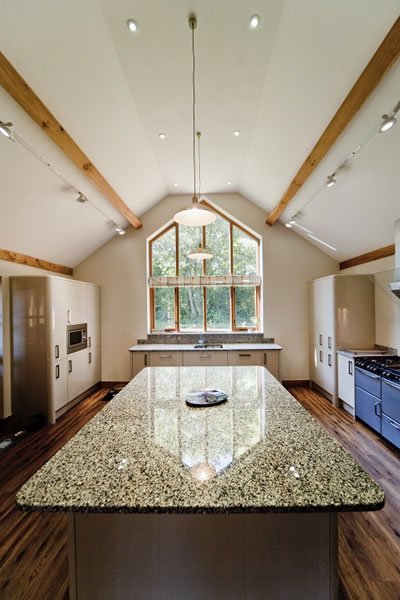Since Affordable Granite started fitting kitchen worktops in 2003, many areas of kitchen design haven’t changed very much, but islands and breakfast bars have really increased in popularity. Not only are they hugely popular right now but the average size has increased dramatically.
This is partly due to the current fashion for minimalist lines in the kitchen using straight runs of banks of tall units and appliance housings but also a move in living style to open plan kitchen and family areas and multi-function spaces.
A FEW THINGS TO CONSIDER WHEN PLANNING AN ISLAND OR BREAKFAST BAR:
- The usual maximum for an unsupported overhang in granite or quartz is 300mm. Please do ask our sales team for more advice for your actual kitchen because this can depend on the granite chosen.
- Larger overhangs will require extra support by way of breakfast bar leg or some sort of downstand/end support panel.
- If using breakfast bar legs it is best to screw them into some MDF (which will also help add support) and then the granite can be put on top. Tip:-If the MDF is likely to be seen it is best to paint the edge of it to match the colour of granite or quartz that you have chosen so that the eye is not drawn to it at all.
- It is possible to create an island that is so large that it is impractical.
- Bear in mind that anything over 1500mm wide may actually be very difficult to clean in the middle.
- Consider the proportions of your room, an overcrowded kitchen doesn’t create a good atmosphere for relaxed working.
- Consider the practicalities of working around the island and the flow of movement through the room – you don’t want to create a tight gangway for a well used thoroughfare to the back door! One practical tip is to lay out some cardboard on the floor for the area that you are considering and see how it works, taking into particular account areas where you might need to have your back to the island ie. removing pans from a low oven shelf, loading/unloading the dishwasher or accessing the drawers of your American fridge freezer.
- If you are considering an overhang, and have the base units in, lay the cardboard over the top and cut to the shape of overhang you are considering and then you can try it at various sizes.
OTHER POINTS TO REMEMBER WHEN PLANNING THE ISLAND
Quartz worktops, 30mm thick, weigh approx. 80kg per square metre, granites are heavier and some of the densest granites are nearly 100kg per square metre! This means that when handling your worktops and especially large islands into position in your kitchen we have to look at the access from off-loading the material to actually fitting it in place. Our templater has the final decision as to what we can safely handle. If access is poor or up/down stairs we may have to have additional joins in extra long or wide work surfaces.
Quartz slabs are generally manufactured in 3000 x 1400mm but there is some variation between brands. It may also be that the extreme edges of the slab will not be usable either. Silestone quartz from Cosentino make a jumbo size slab of 3250 x 1570mm but this is not available in every colour.
Granite blocks vary hugely in size; more fragile and more inconsistent stones are often finished in smaller block sizes, whilst in some materials it is possible to get slabs of over 3000 long and 1900 high.
If choosing a natural “granite” that has a lot of movement in the slab and large swirls or natural features, do bear in mind that the larger the island, the harder it will be to avoid any natural features that you are not so keen on. We at Affordable Granite would recommend viewing such materials.
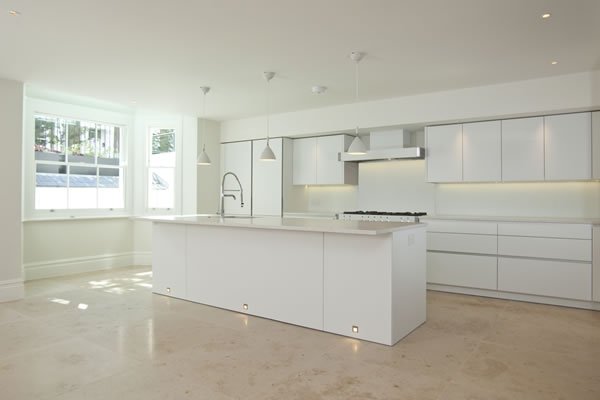
Quartz work surfaces obviously don’t present the same issues in terms of variation or natural features but equally customers don’t always realise that quartz worktops can visually appear much blander in a big sheet which isn’t always apparent when looking at a very small sample when the fleck or pattern can appear quite conspicuous.
Ways to avoid having a join on the island/breakfast bar
- Decide on the granite or quartz that you want for your kitchen and check what sizes are available.
- If the size of the island section you require is definitely going to be too large to do in one piece consider using two different materials or contrasting colours.
- If the size of the island section you require is definitely going to be too large to do in one piece consider making a deliberate break in the island by using two differing levels; one area of worktop height and one area of table height or worktop height with a higher glass bar or shelf above.
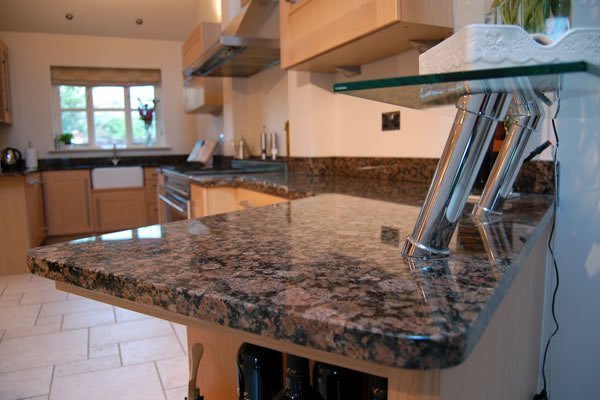
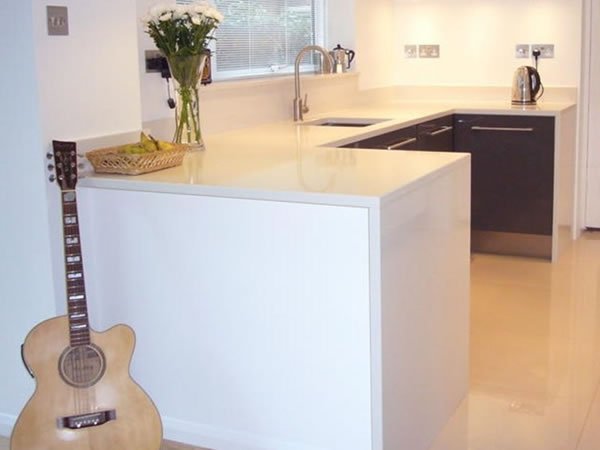
One of the more recent trends in a designer kitchen is the Down-stand. This is a piece of matching worktop that goes vertically from the end of the island or bar down to the floor. (They are also sometimes known as waterfalls) The join can either be by simply butting the downstand up to the underside of the worktop or mitred. A butt joint is more common on traditional kitchens – Shaker-style and so on – while slab doors cry out for mitred downstands. Mitring is relatively more expensive due to increased labour costs.
Down-stands can make a really big statement in a contemporary style kitchen and they tend to work best with very linear designs. Bear in mind though they do not work with breakfast bars or islands where the end of the top surface is curved.
Work out carefully the number of stools that you want to get round the island because having a down-stand can actually reduce the leg room and therefore the amount of seating that will be possible.

