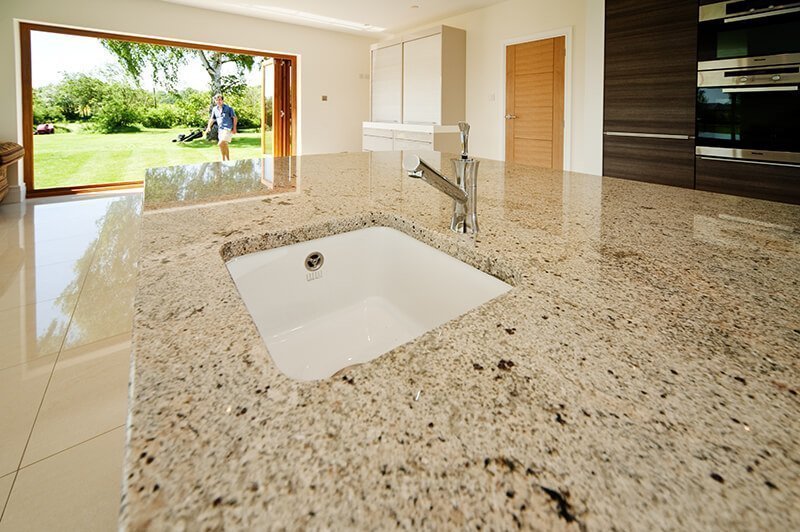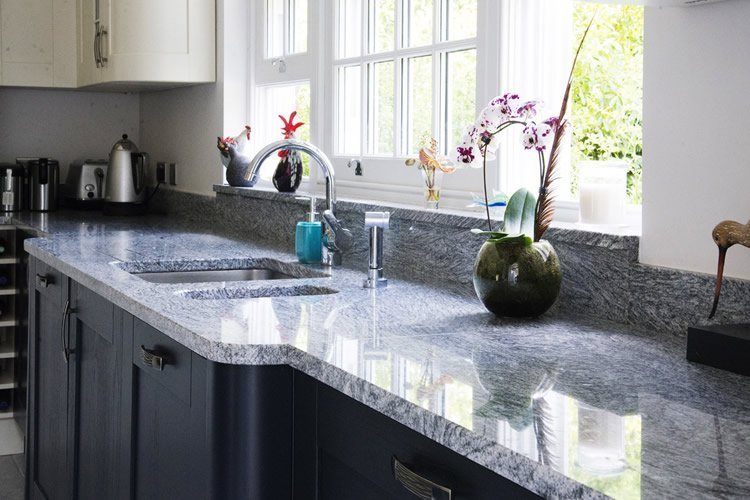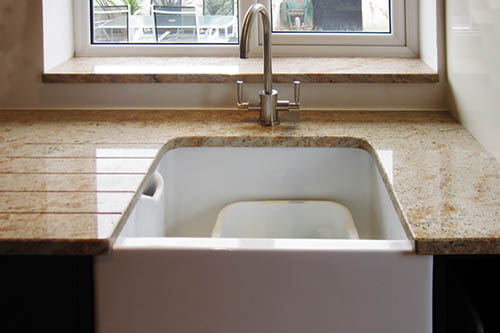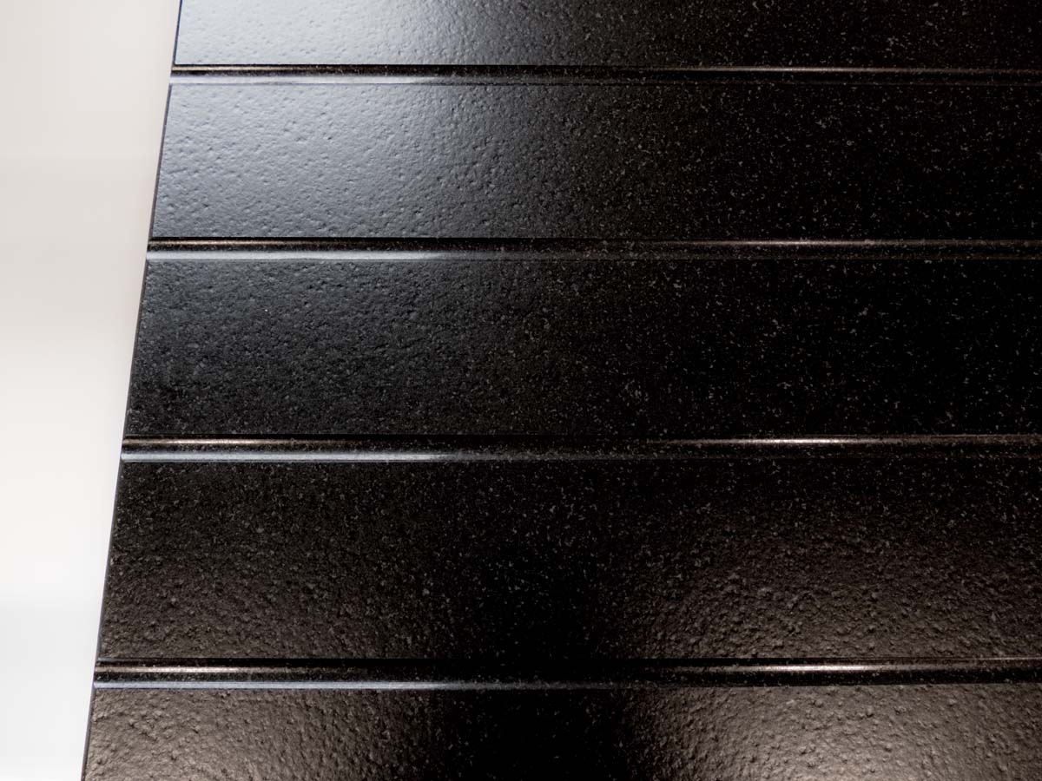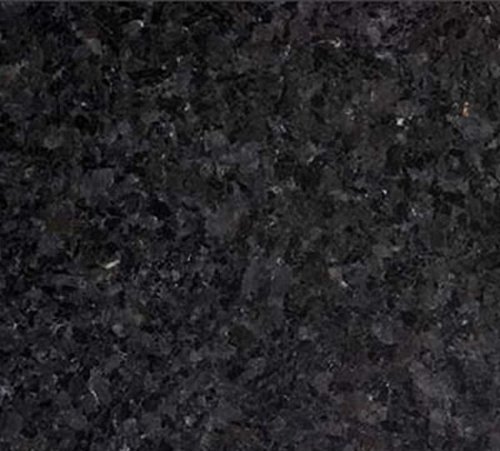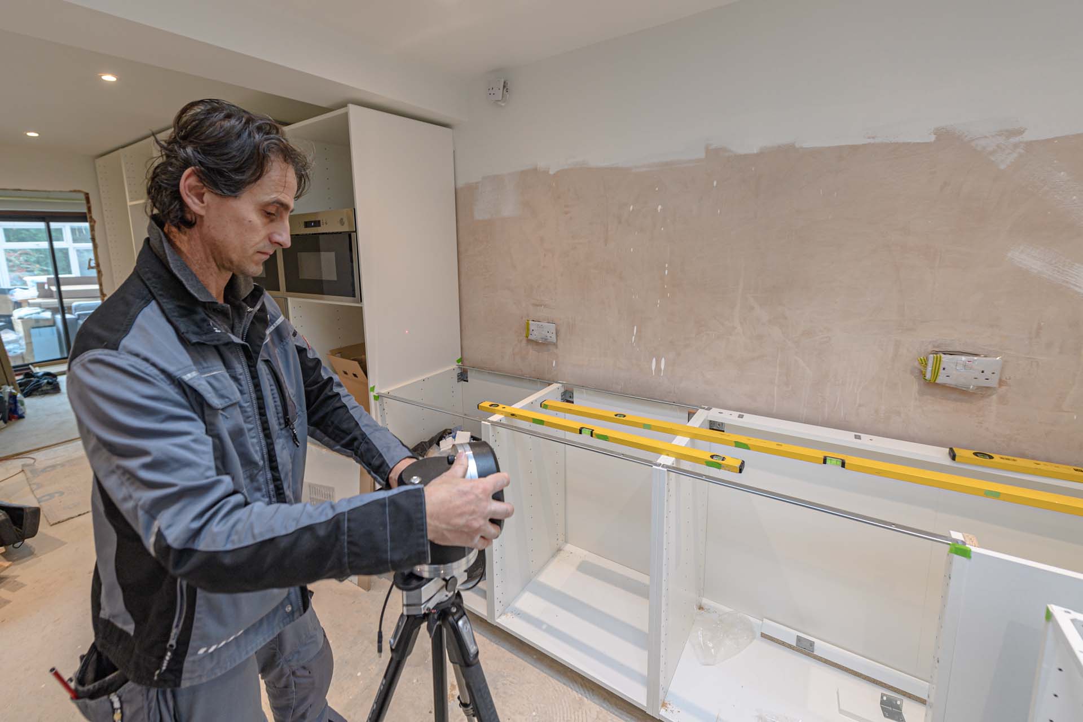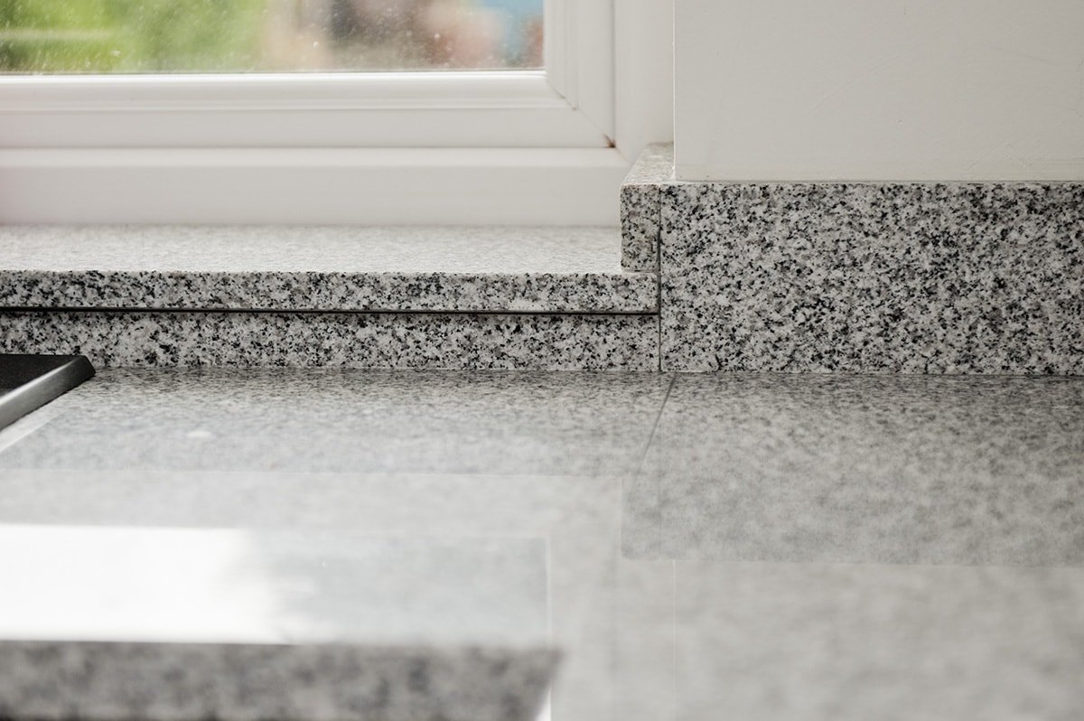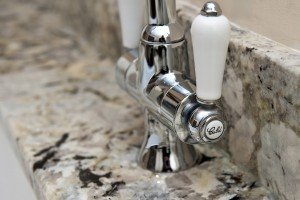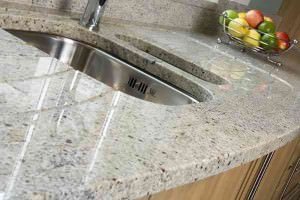We know that our work is specialised and may even seem mysterious. We want to help demystify the mystical and make the apparently impossible easy!
First of all, we need information from you. If you have arrived at this page via one of our online forms, you may have done this already.
(a) Plan / layout. Please send us a plan or layout. This can be a kitchen designers plan or just a rough sketch with approximate dimensions which will be sufficient to enable us to prepare an estimate. There is no need for it to be to scale but we would like an idea of the layout and where the cut outs are going to be for hobs, sinks etc as this will mean that the estimates provided will be more accurate.

