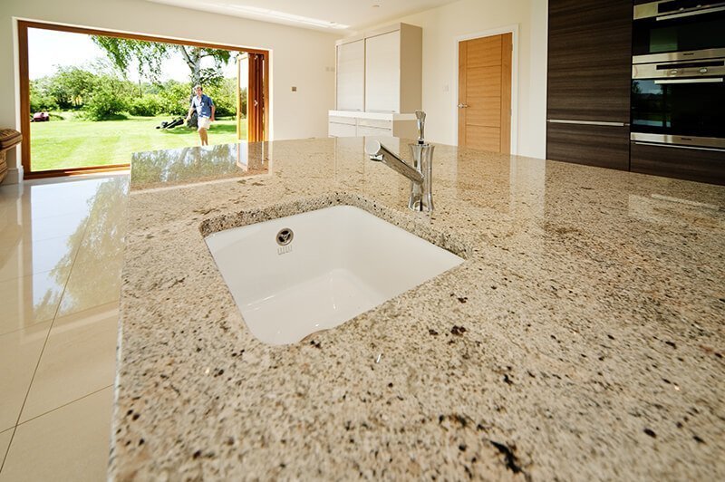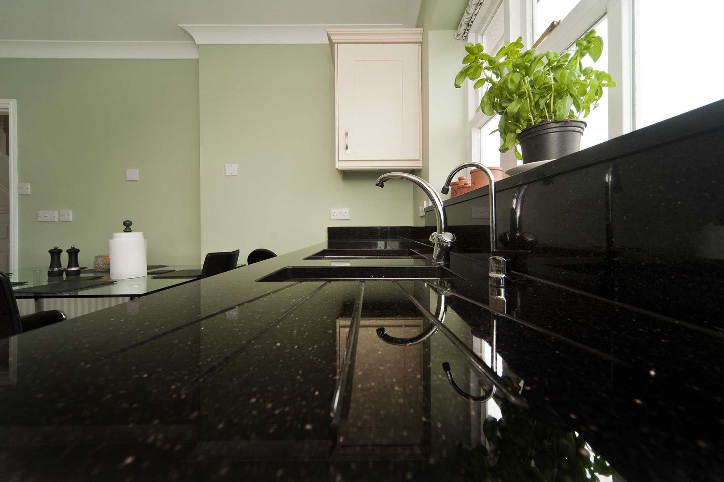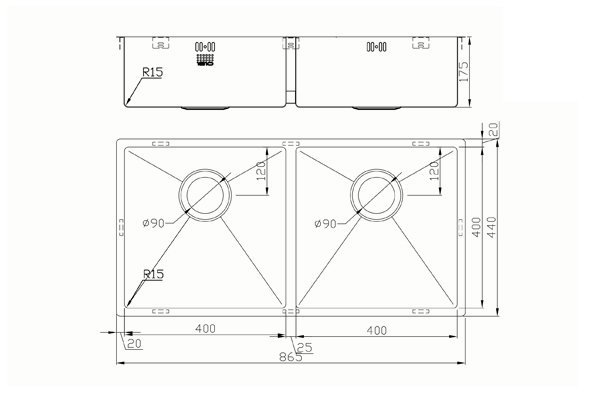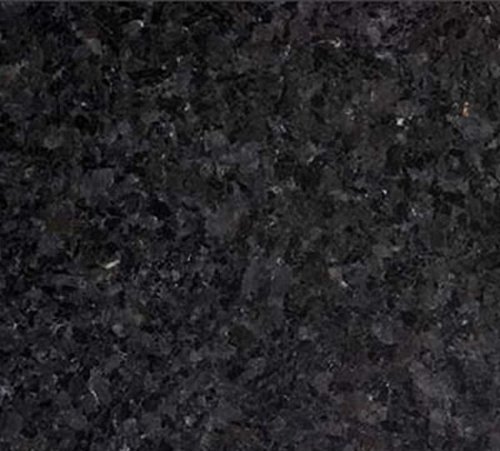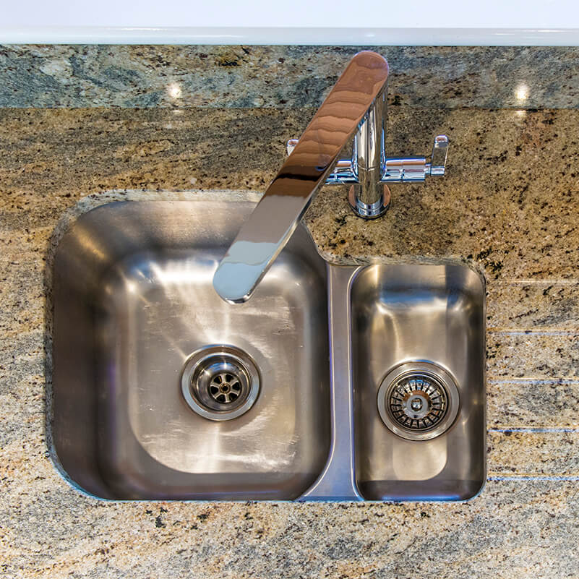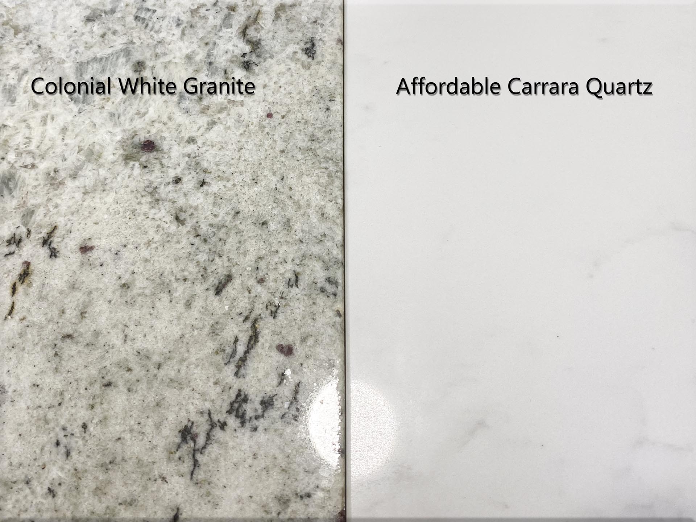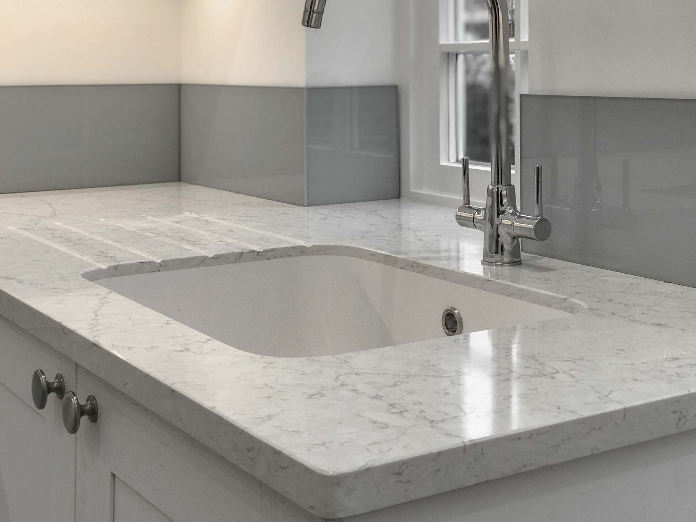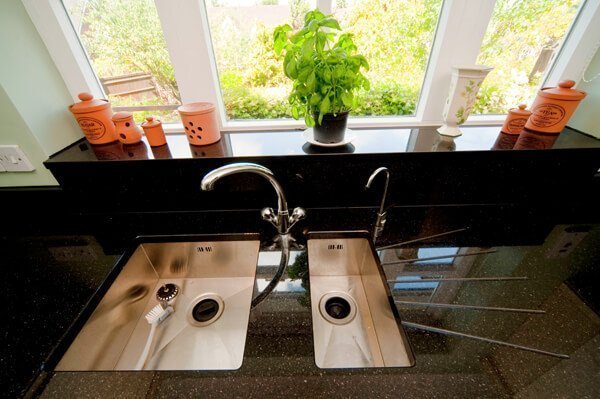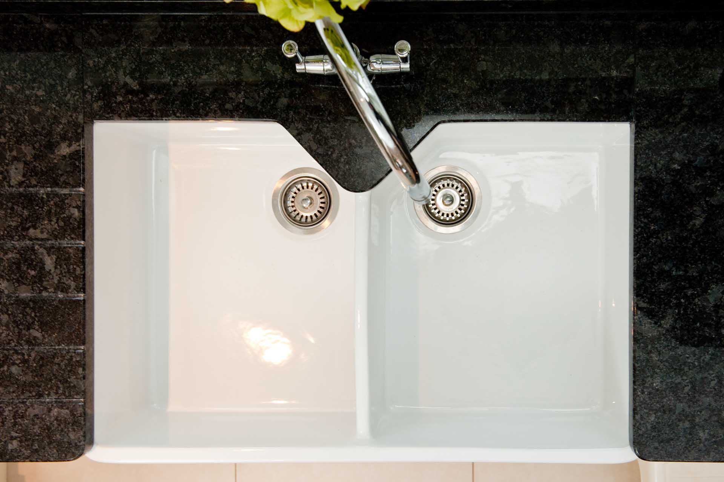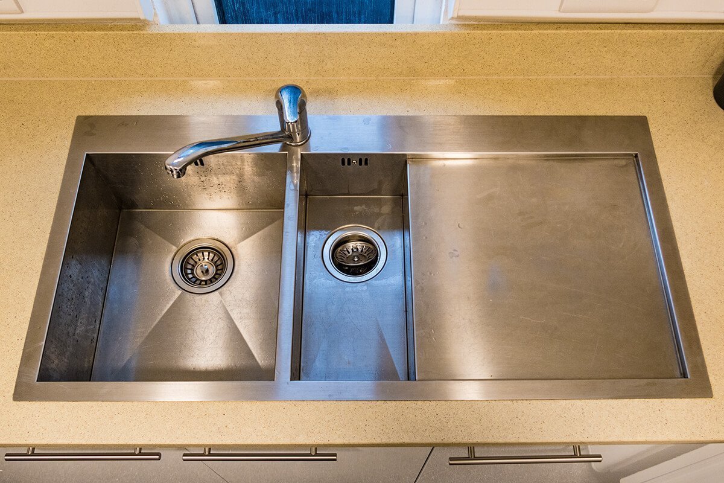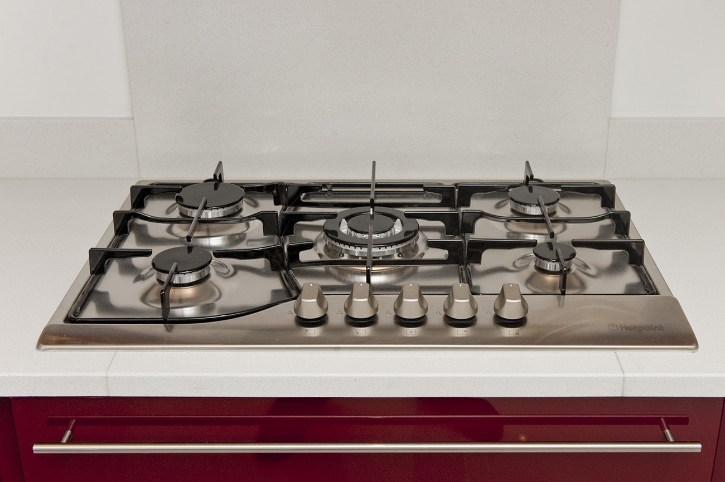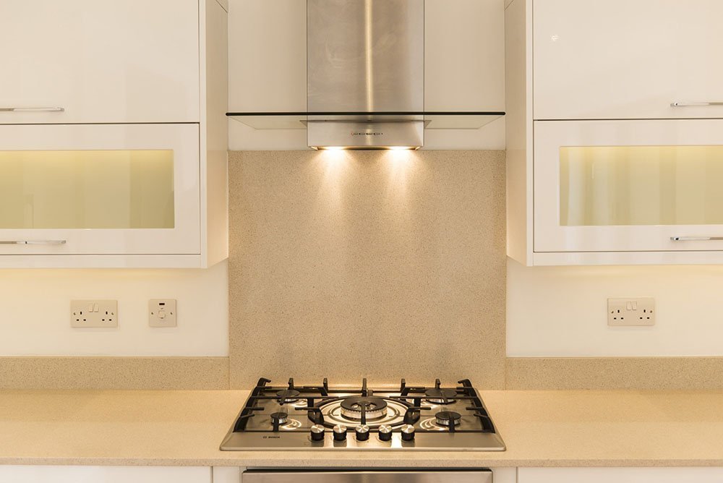A kitchen needs a place to cook and a place to wash, rinse, drain and supply water. Cooking needs either a free-standing cooker or a hob built into the work surface. Sinks and hobs need holes to be cut in the worktop, and we call these cutouts.
One of the beauties of granite and quartz worktops is that it is possible to fit an under-mounted sink with a polished cut-out in the stone. Sometimes two sinks are fitted with twin cutouts and a narrow strip of stone separating them. Any kind of undermounted installation with a polished cut-out is simply impossible with laminate worktops. See our companion article on different types of sink.
Hobs sit on top of the work surface, with a flange covering the cutout beneath. For hobs and sit-on sinks, unpolished cutouts are needed.
Obviously, wherever the stone is cut into, there will be some weakening, and customers need to be aware of the minimum clearances required to achieve a stable and safe installation.

