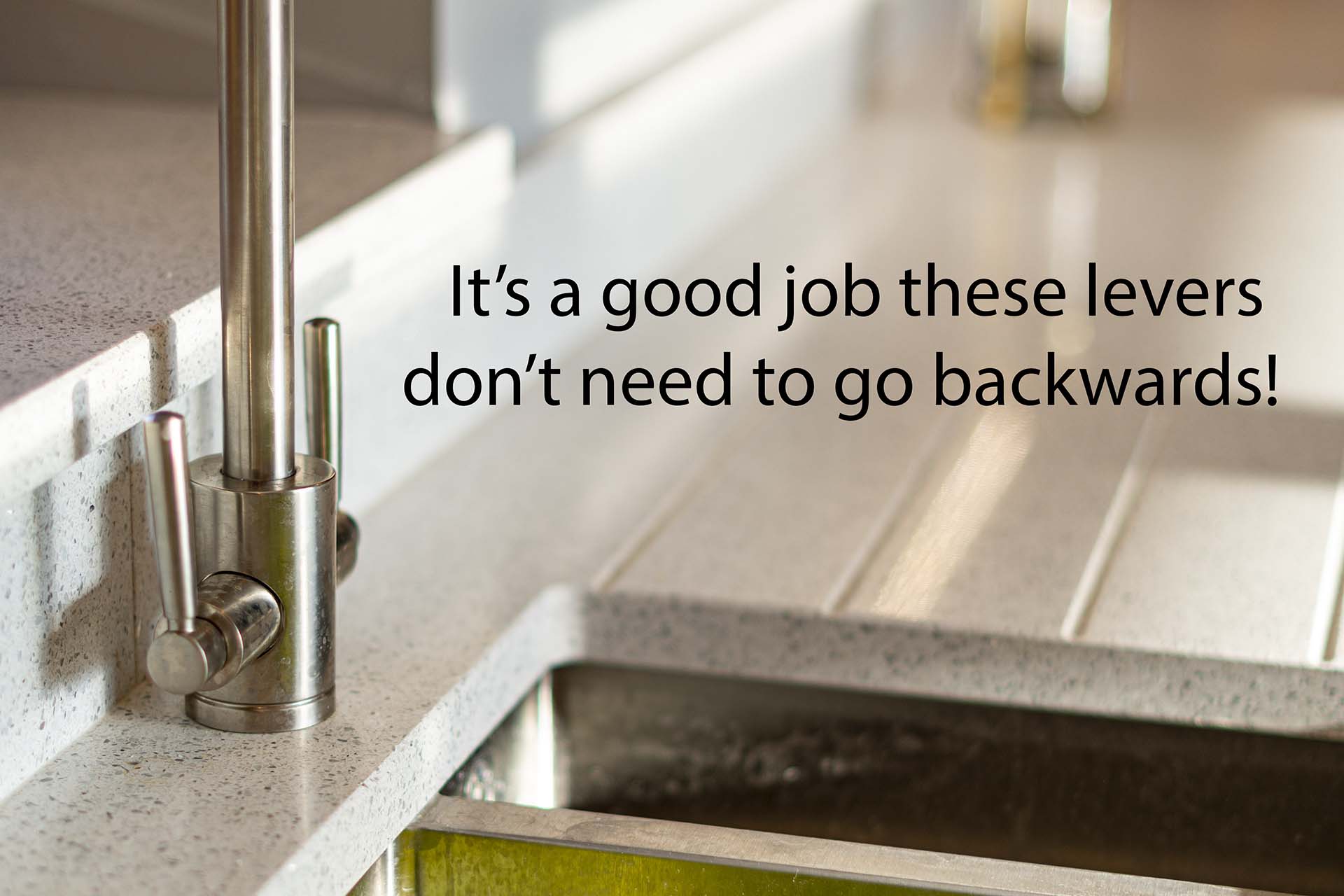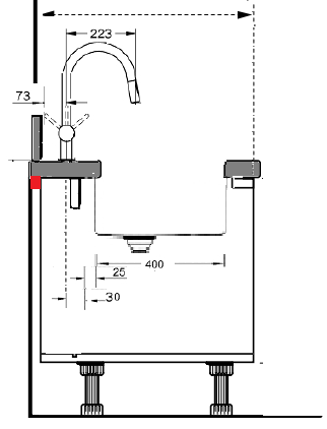Tap behind the sink – the possible problems
Although it is not uncommon to see a tap offset at one corner of an undermounted sink, the obvious place where most customers want their taps is directly behind the sink. This is especially so where one mixer tap serves two bowls – centrally is the only option.
There are three problems affecting tap placement in solid stone worktops:
- The narrow strip of stone at the back of a big undermount sink is already a weak point in a big run. Drill a taphole in it and it is weaker still. This issue is addressed in our general standards for worktops – please see our information on clearances to help on this.
- The difficulty of actually plumbing the tap in. When the gap between the sink and the wall/carcasse is very tight, there may be no room to actually tighten the tap in position, or loosen it if it ever needs to be moved. This may need prior discussion with the plumber and our templaters and fitters.
- The clearance at the back of a lever tap. That is the focus of this article. It is possible to fit a worktop safely, get the tap plumbed in… and then not be able to turn it on properly. This only applies to lever taps where the lever needs a backward throw – but when the problem hasn’t been spotted, it is desperately frustrating.

Backward-throw lever tap behind the sink – Tackling the problem
Let’s look at one example. We had a customer wanting to put the Grohe Minta single lever tap behind an undermounted bowl which is 400mm deep front-to-back:

The tap and sink are going to be fitted into a pretty standard British kitchen cabinet:

As you can see from the technical diagram, the Minta tap needs 73mm from the centre of the tap hole to the back of its lever when in the “back” position.
Standard kitchen carcasses in the UK are typically around 575mm deep, so if mounted hard against the wall you will end up with a worktop which is 615mm deep (allowing for the doors and a standard 20mm overhang past the door fronts)

To calculate if the sink will fit, our rules of thumb are:
- 90mm from the front of the worktop to the front inside edge of the bowl
(or 50mm from the front of the carcass to the inside edge)
- Centre the tap at least 30mm from the back of the sink frame
- Allow for the depth of the tap when levers are fully back
- Allow for wall coverings and windowsills (Upstands are 20mm thick)
This will determine the amount you should pull the carcass off the wall
In the Grohe example:
50mm from the front + 400mm bowl + 25mm bowl rim + 30mm to centre + 73mm for the tap + 20mm for upstand = 598mm
This distance is greater than the cabinet depth. For this combination to work, you would need to ensure the front of the carcass is at least 600mm from the wall. This is usually achieved by putting a timber batten behind the carcasses.
