How to measure your kitchen for a quartz or granite worktop quotation
Most of our customers who need a worktop quotation are in the process of installing a new kitchen. In general, they can send us the plan from the kitchen company, and we provide a granite or quartz worktop quote off the back of that. But there are situations where there is no such plan: the kitchen company is a bit tight-fisted in giving plans away, you have built the kitchen yourself, or you are planning to simply replace worktops (and possibly doors) without replacing the kitchen units. In these situations, we need you to draw a plan or at least give us careful dimensions.
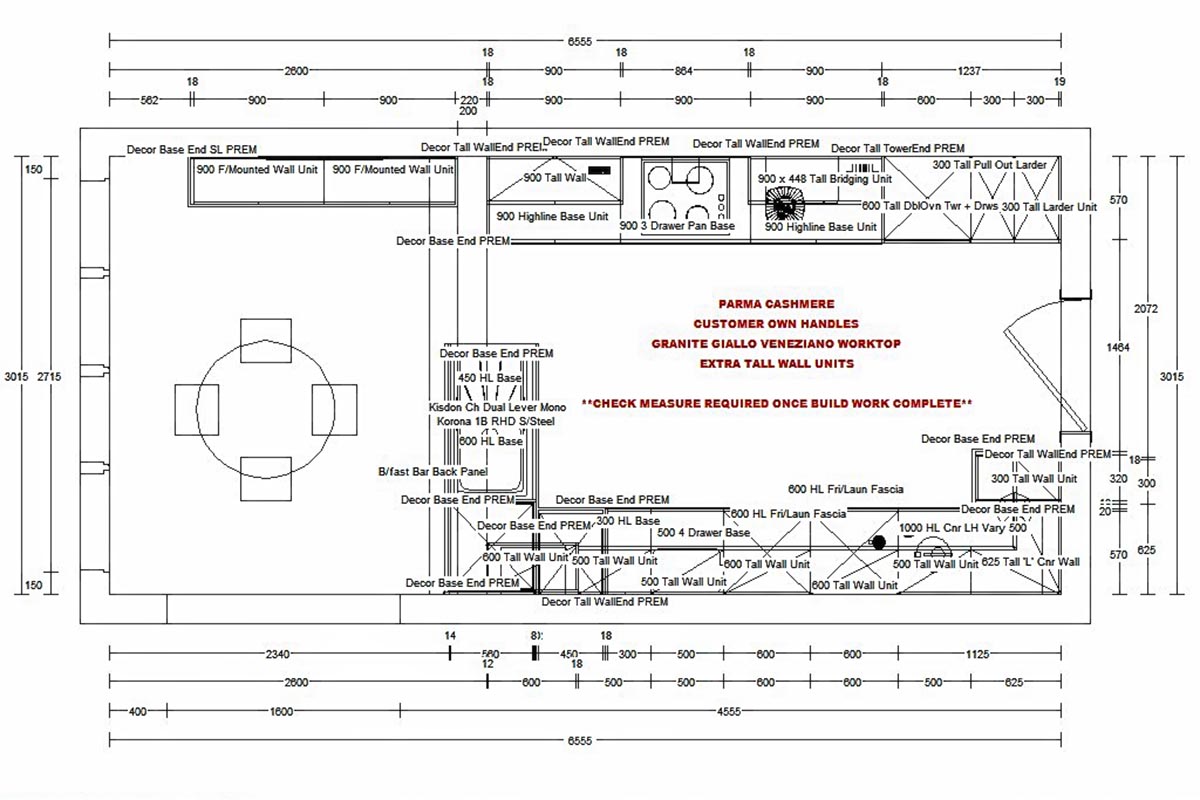
We can quote from dimensions over the phone, but prefer to quote from a plan we can see. Either way, though, you need to be clear about what you are asking for and how to help us visualise it. So, here’s a brief guide to measuring up your kitchen.
1 Measure the length of the worktops along the wall
Obviously, where there is an L-shape, the measurements on the inside of the worktops will be shorter than on the wall side. Equally obviously, where there is a join in a corner, you don’t want to pay for that corner square twice… but don’t worry, we will make allowance for that. The main need is consistency – knowing that the measurement is along the back wall gives us confidence in the sizes we are working with.
With an island, there is no wall, so we just need to know the overall length and width.
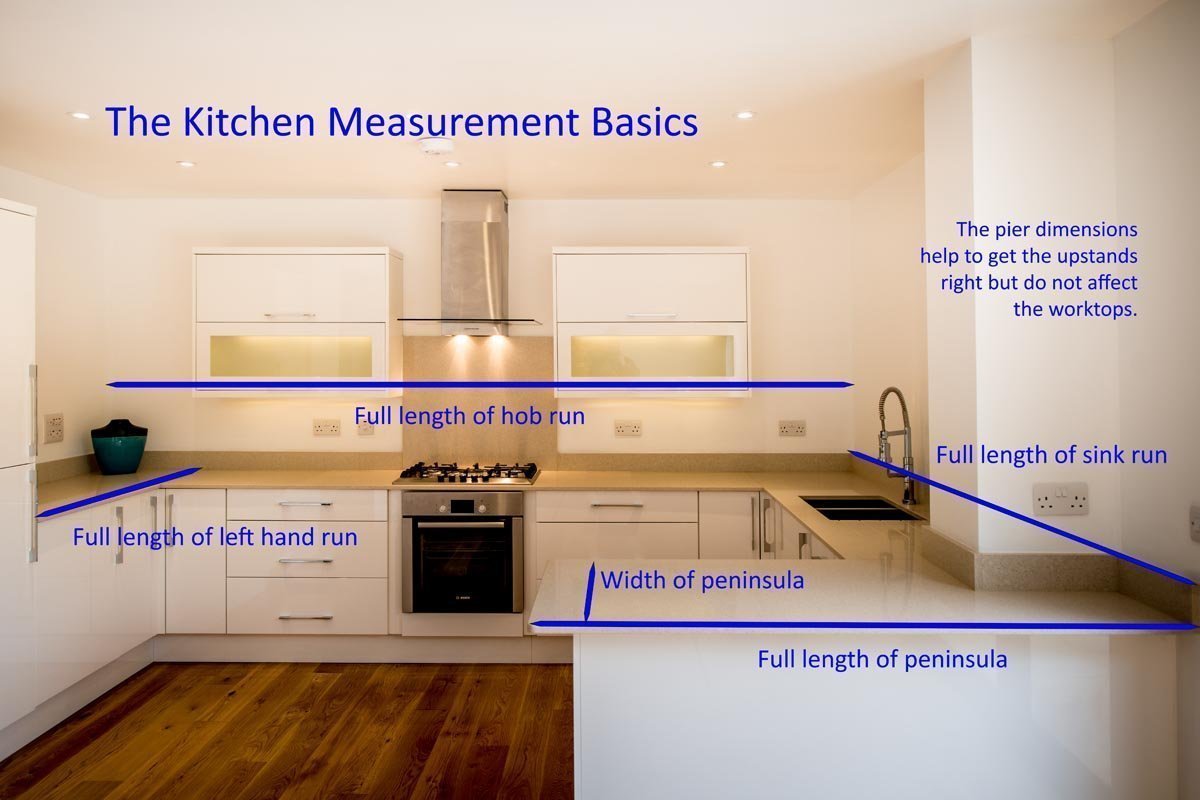
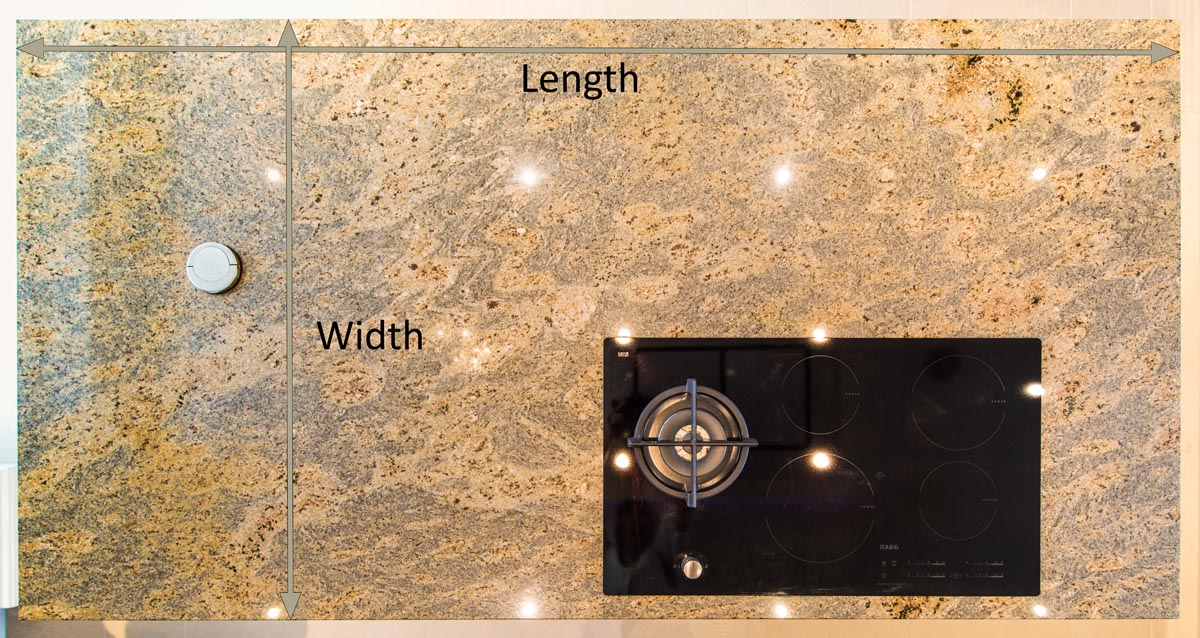
2 Measure the depth (front to back) of the worktops and the width of peninsulas and islands.
On a new kitchen, already fitted but without tops, measure from the wall to the front of the carcass and add 40mm for door and handle overhang. Our standard maximum for standard worktops is 650mm, so we are especially interested in any sizes that are above this figure. This is often the case with breakfast bar peninsulas and islands.
3 Measuring for upstands/splashbacks
If you are only having standard height (100mm) upstands, the back-wall worktop measurement will be enough, but if your upstands are extra height you need to tell us how high they need to be. The same applies to the size of a large splashback that may be fitted in conjunction with standard upstands.
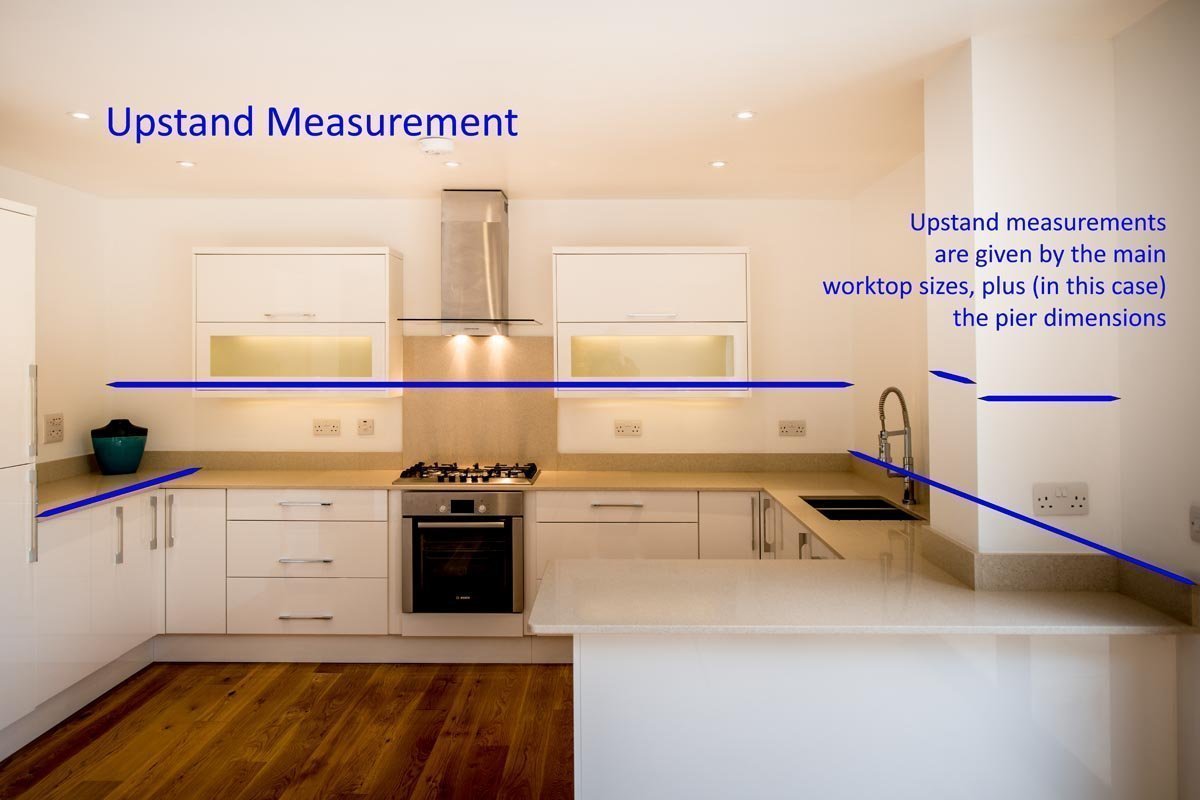
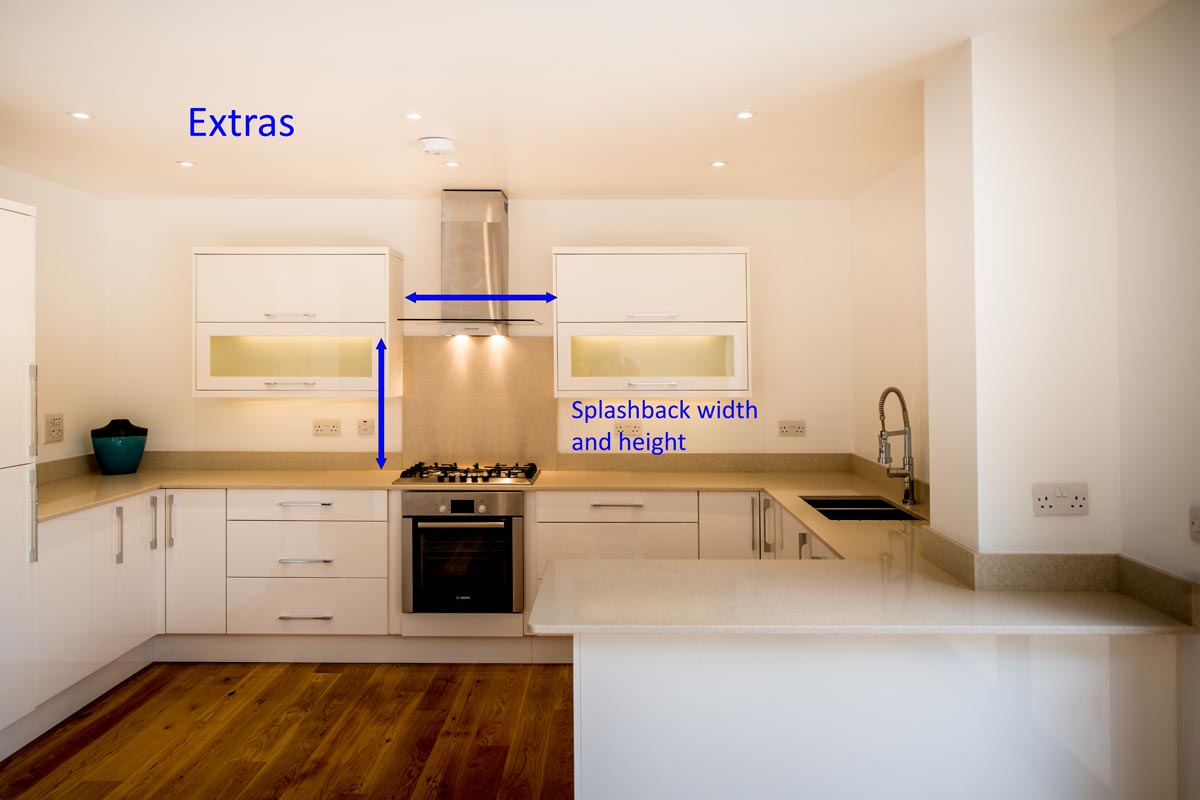
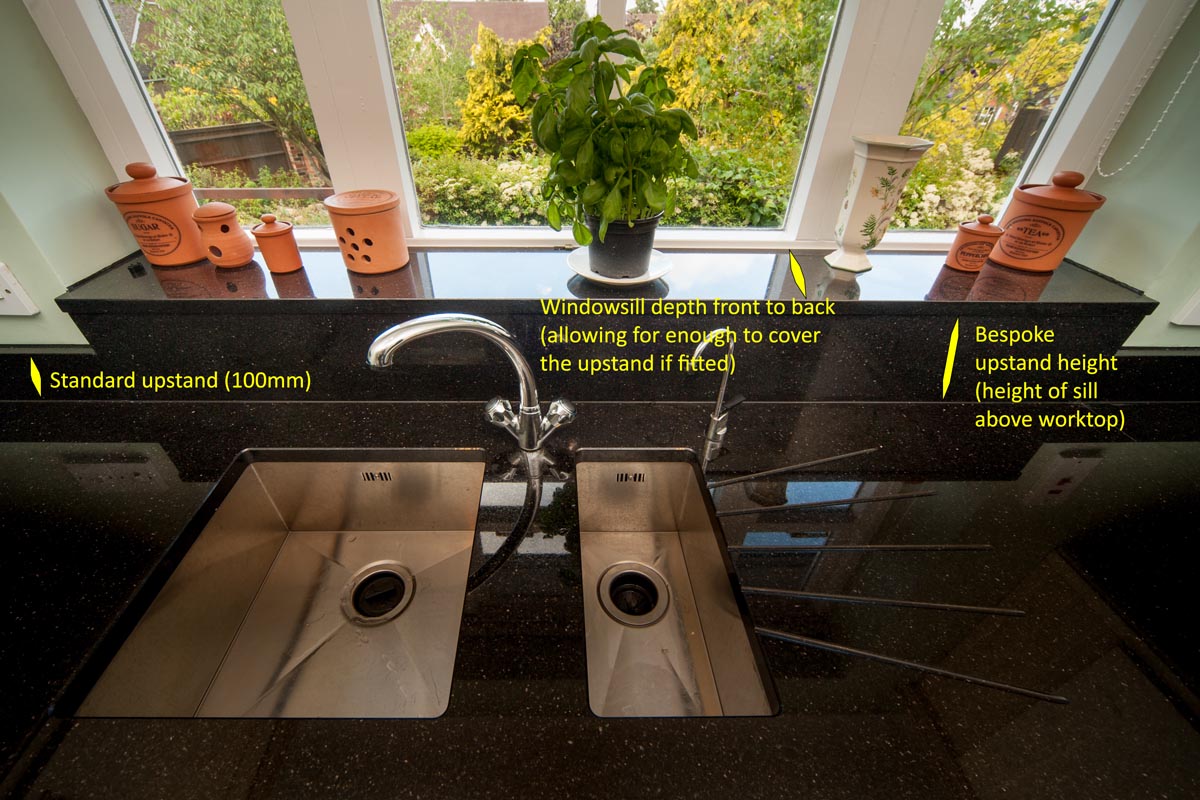
4 Measuring for windowsill/bespoke upstand.
If you would like granite or quartz on your windowsill, you need to tell us how much. Please measure the length of the sill, and the depth, front to back. Remember to allow for any overhang beyond the tiles/upstand.
Very often the upstand at the windowsill is higher than in the rest of the room – and this is almost NEVER shown on a kitchen plan. We will need to know just how high the upstand needs to be along that section.
5 Other information we need to know
This is all the stuff that we need to price in, even though it doesn’t involve extra material. Most of it actually consists in having LESS material, as we need to price in the labour cost of cutting bits off or out of your worktops. We need to know the NUMBER of:
Big Holes: sink and hob cutouts. Sink cutouts come in two types – polished and unpolished. To learn about the difference, please see here. Hobs are sometimes flush-mounted: we need to know if they are.
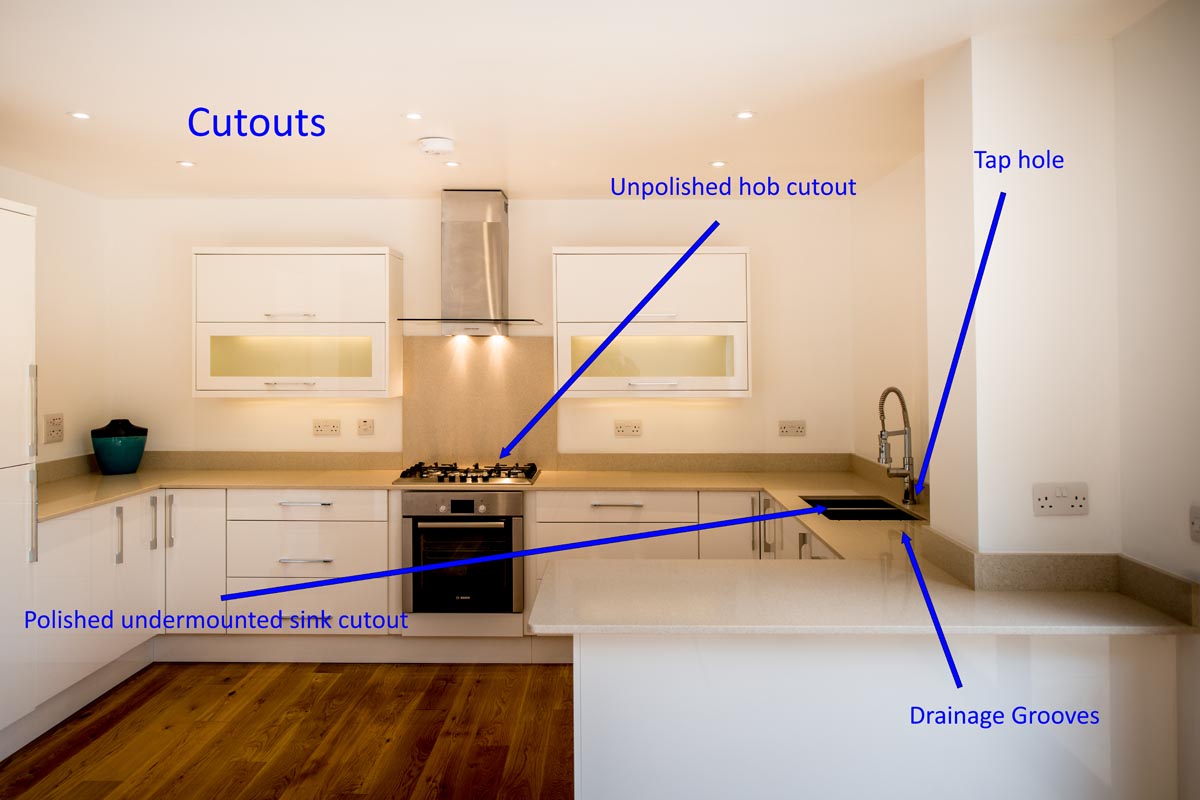
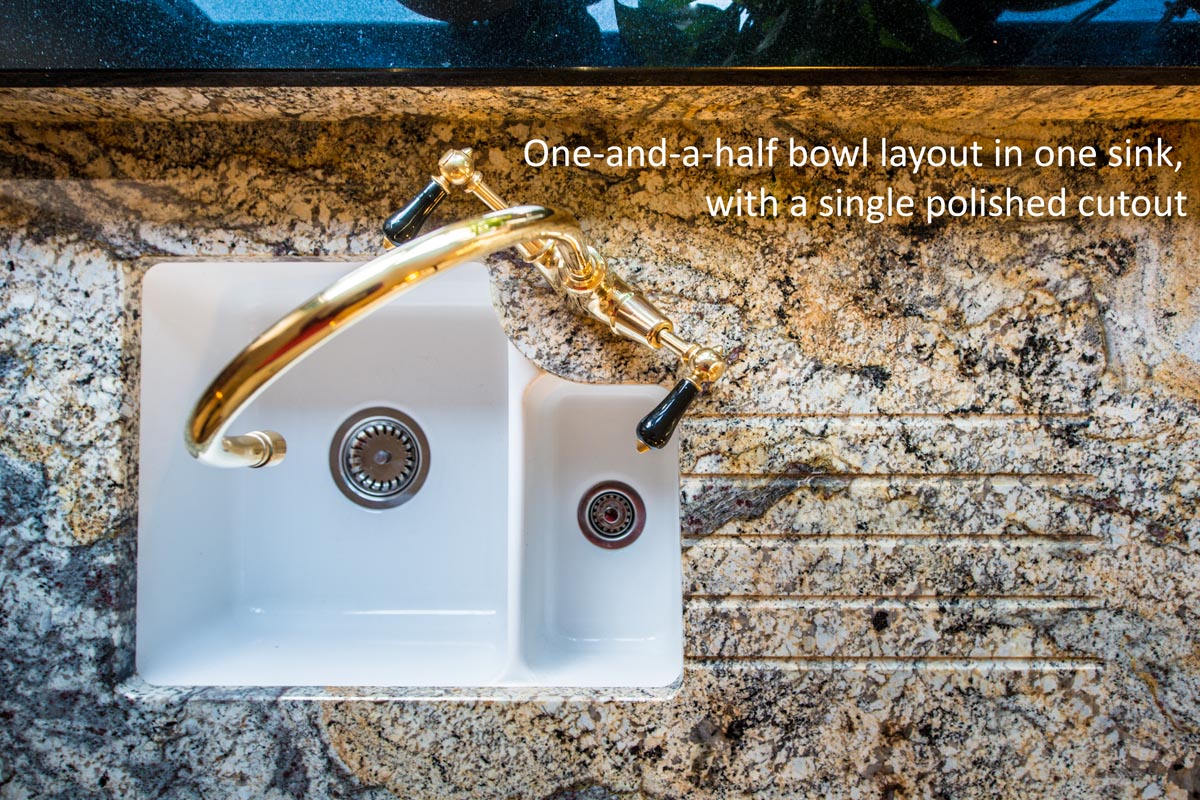
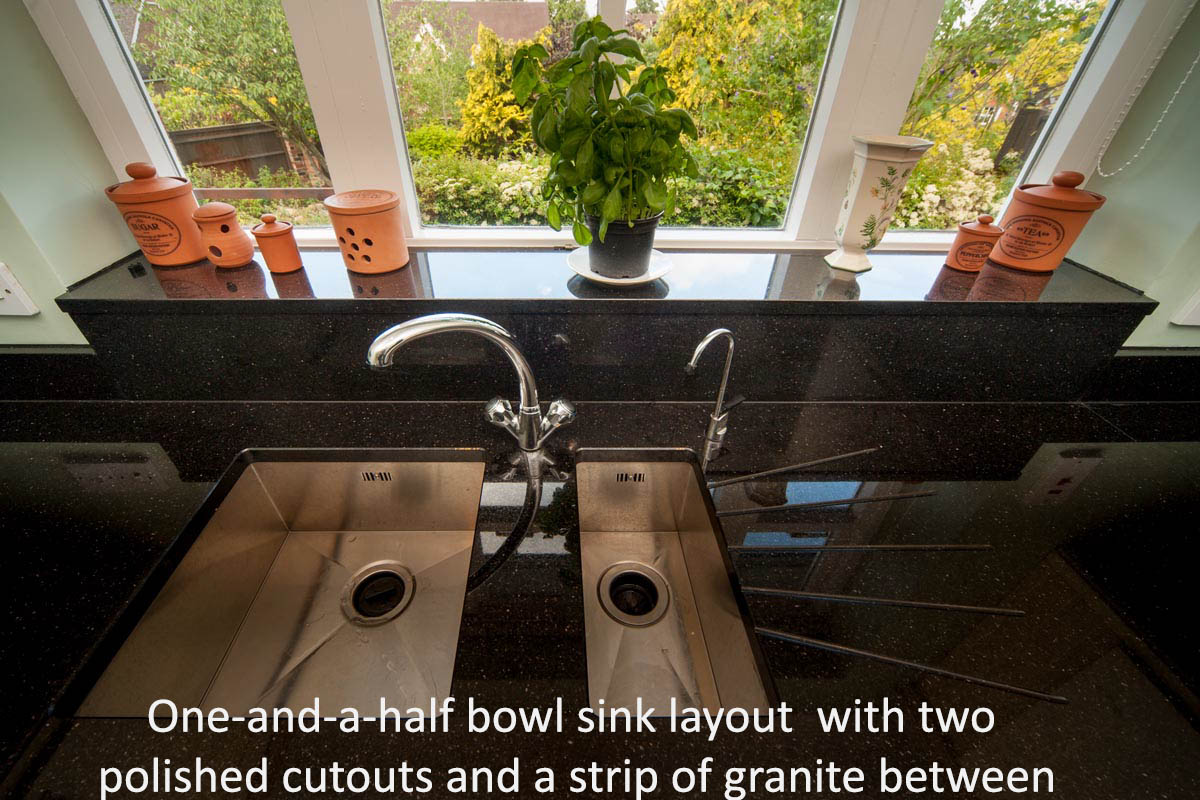
Medium Holes: electrical sockets (rectangular on the wall, pop-up circles on islands); waste holes for vessel sinks, small polished holes for rubbish shoots etc. For more on the pros and cons of different types of electrical sockets, please see here.
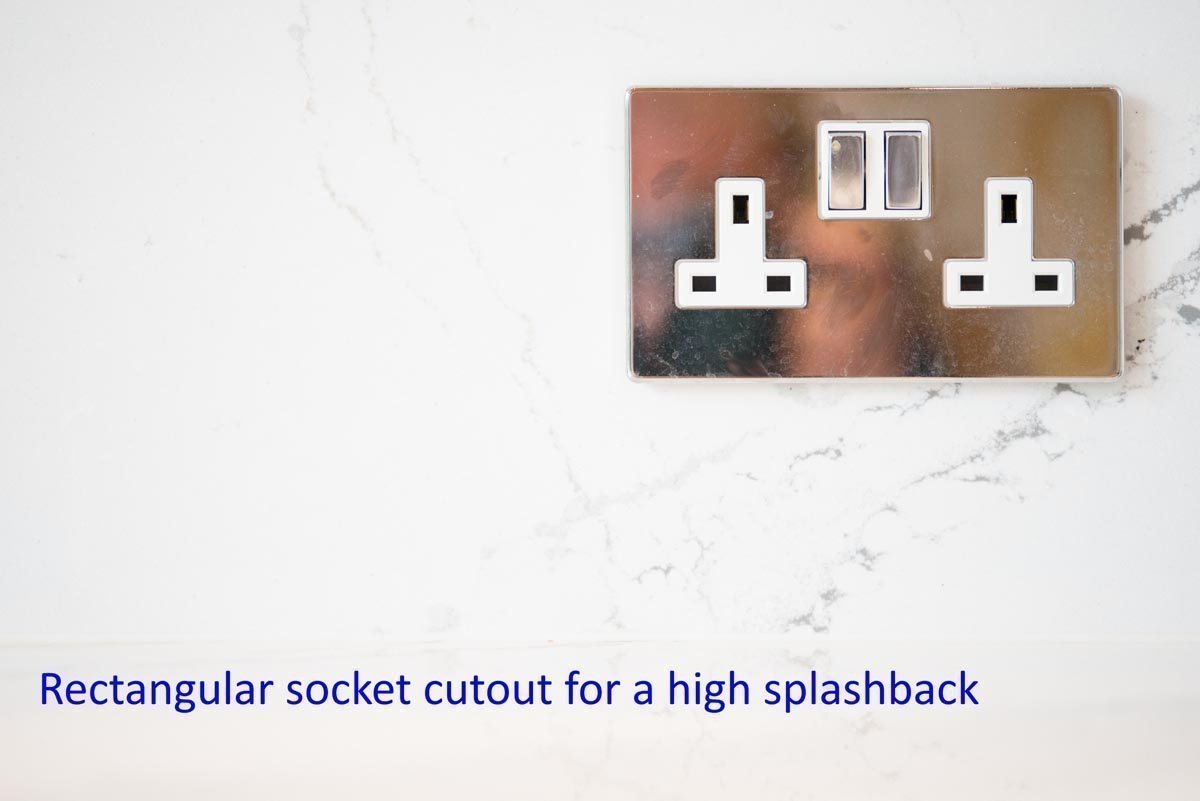
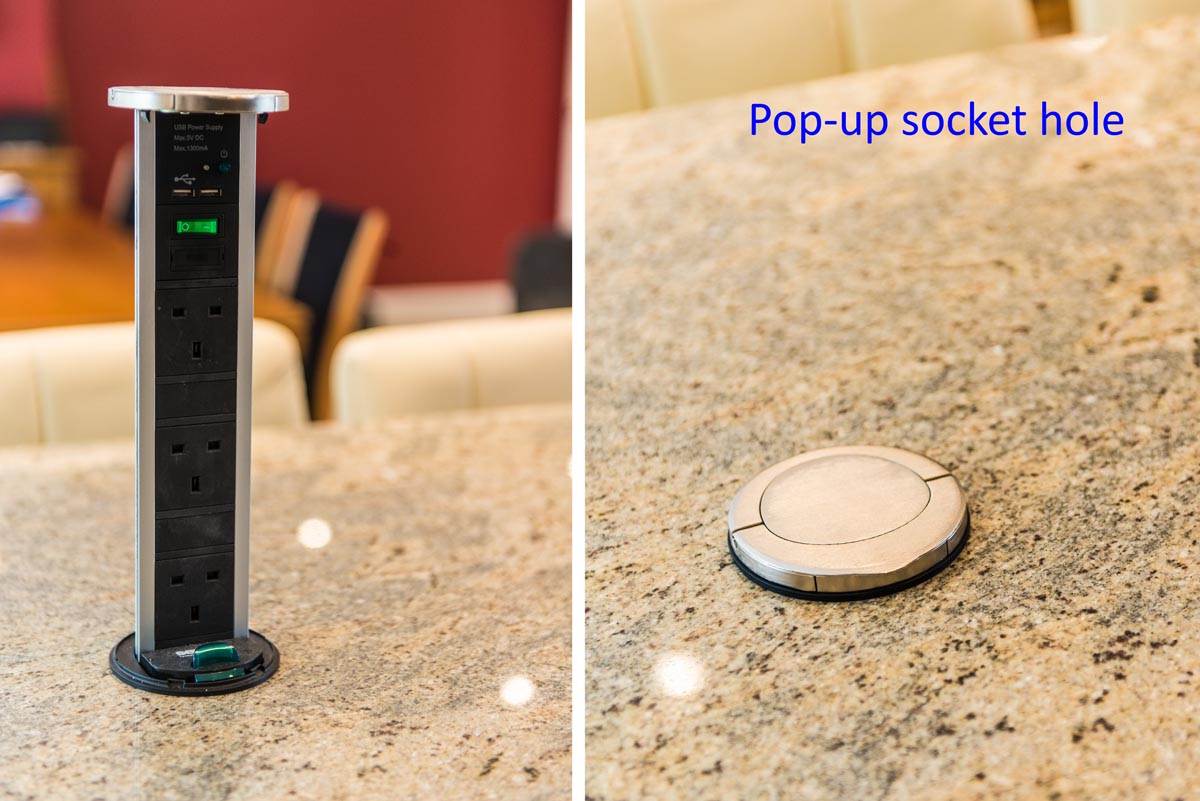
Small Holes: tap holes, air-switch holes
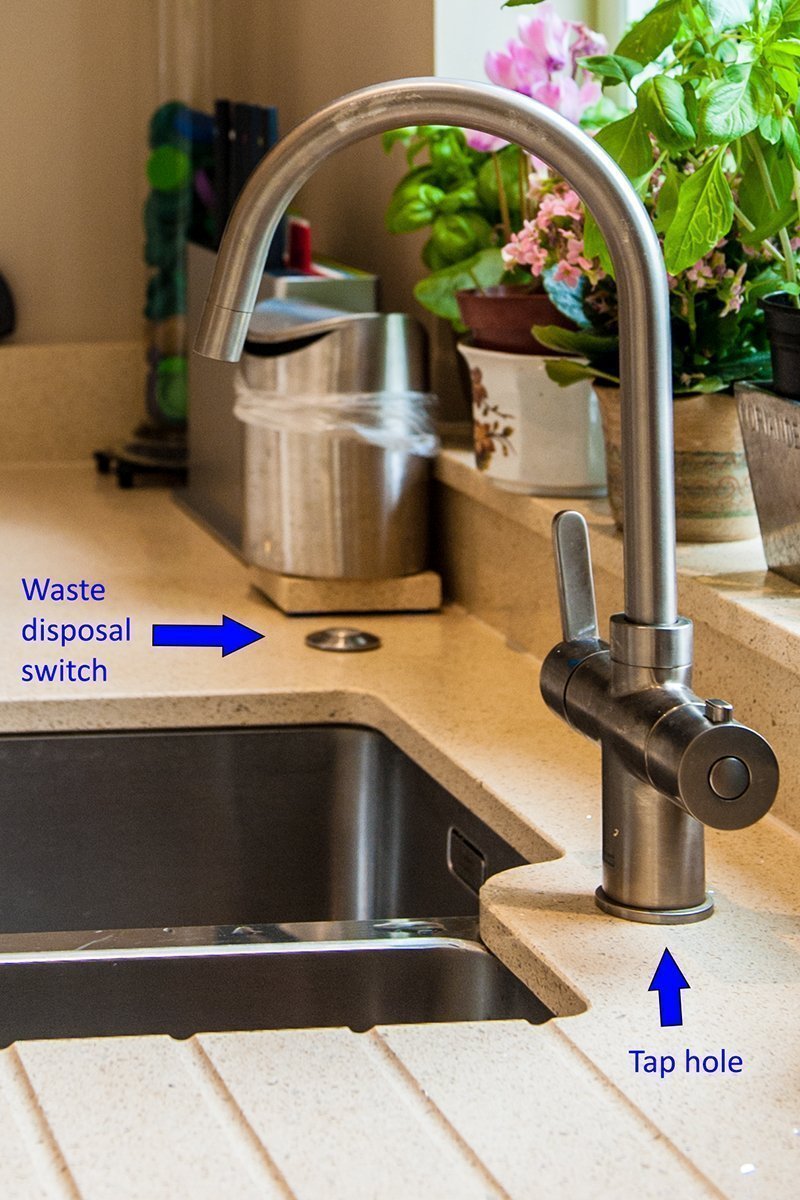
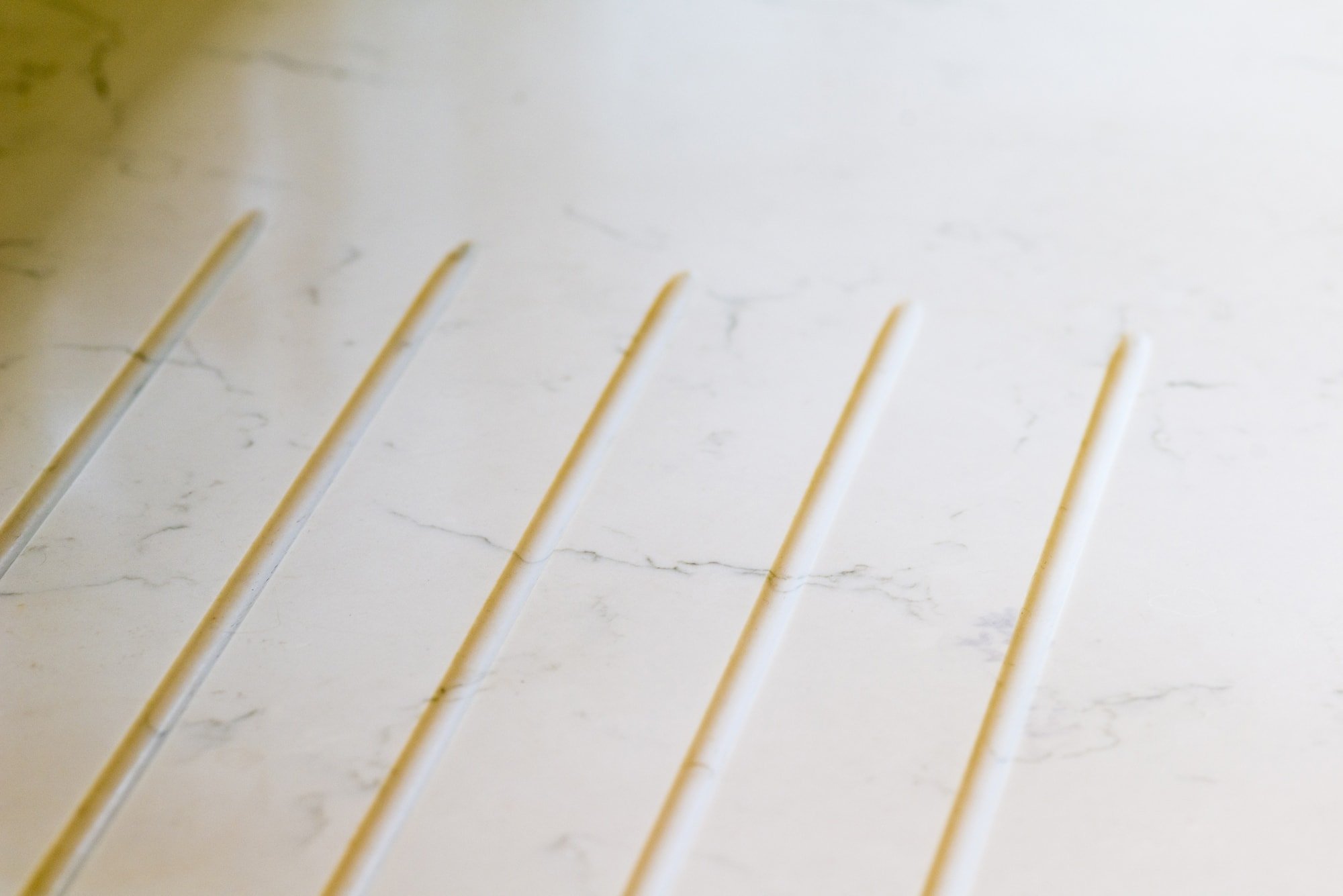
Liney-Bits: Drainage Grooves near your undermounted sink, grooves beneath an overhang for lighting strip, all that kind of thing. Just tell us.
Curvy bits: Curves on 300mm corner cabinets, convex curves at breakfronts, huge arcs on islands and peninsulas – you need to tell us as these are labour-intensive.
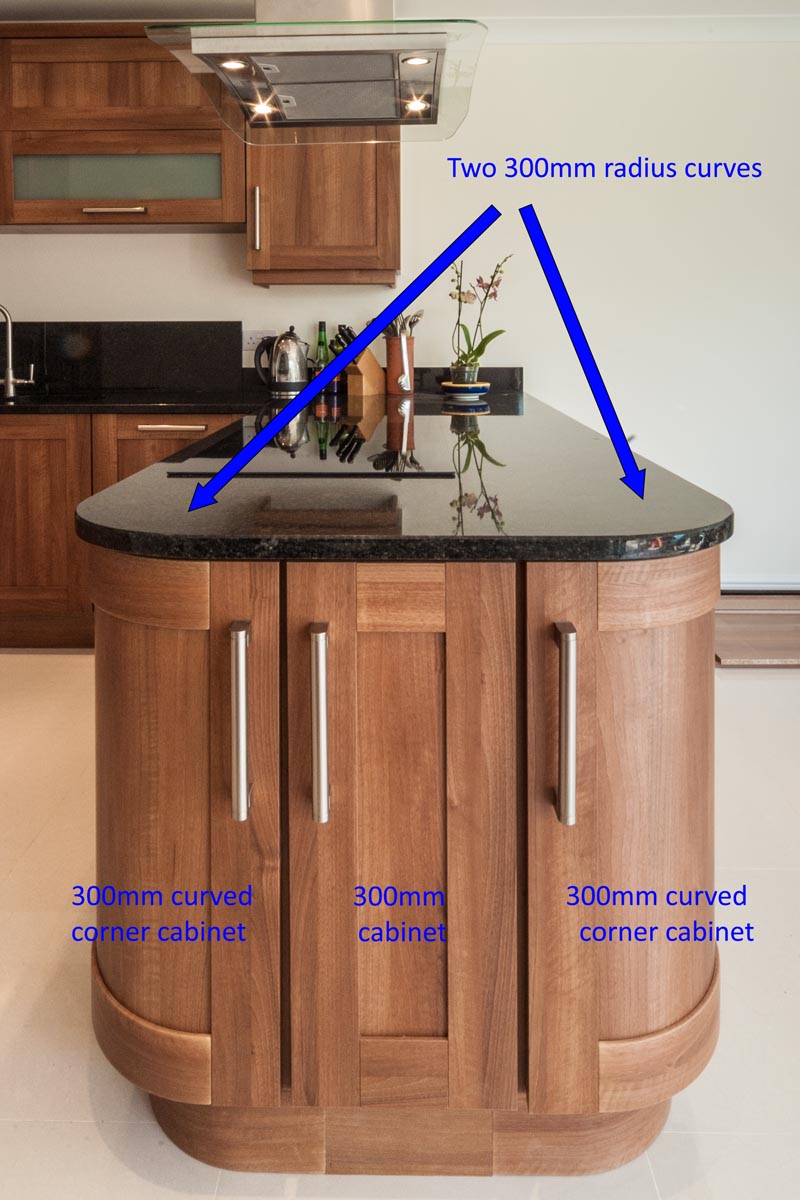
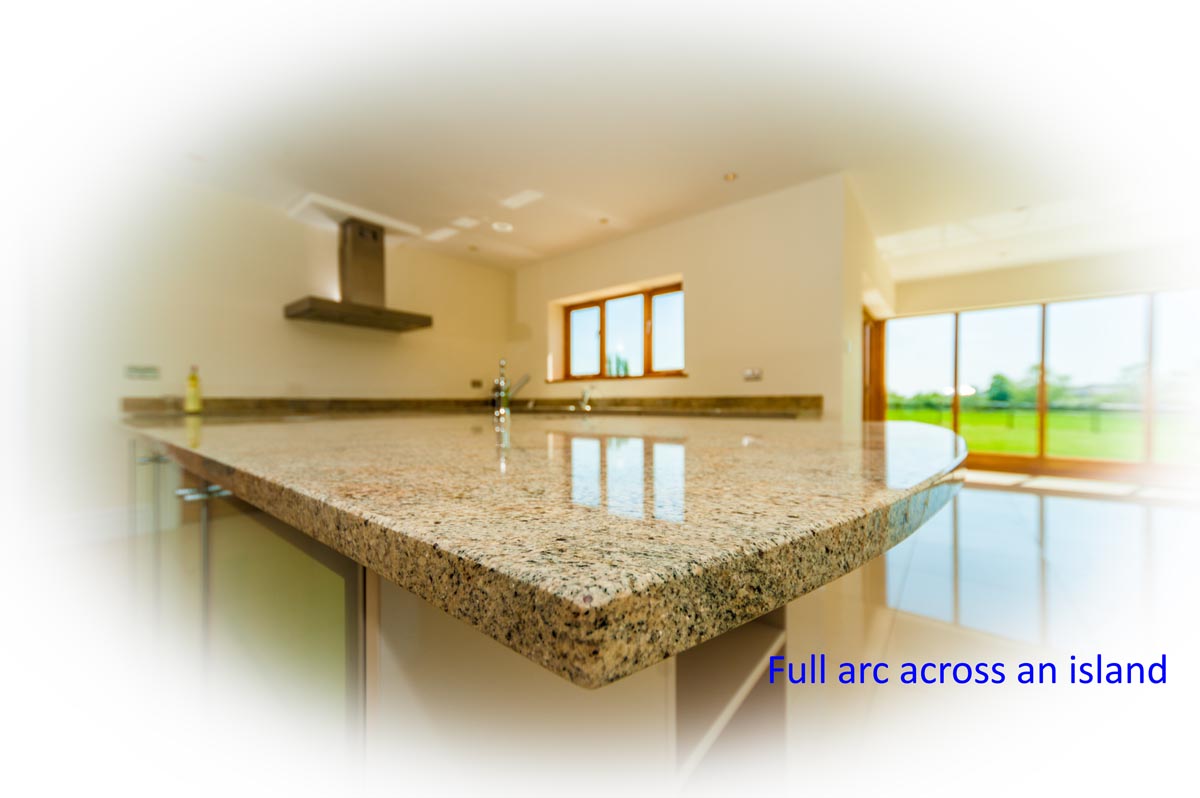
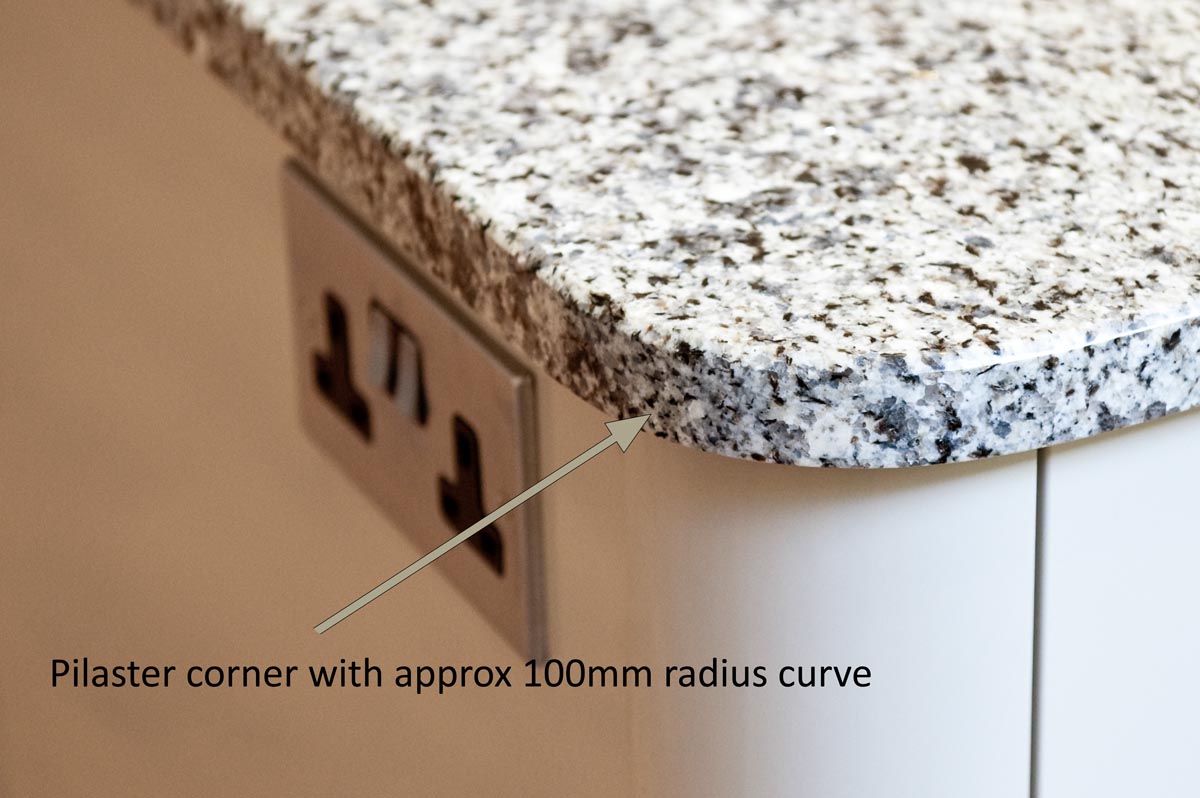
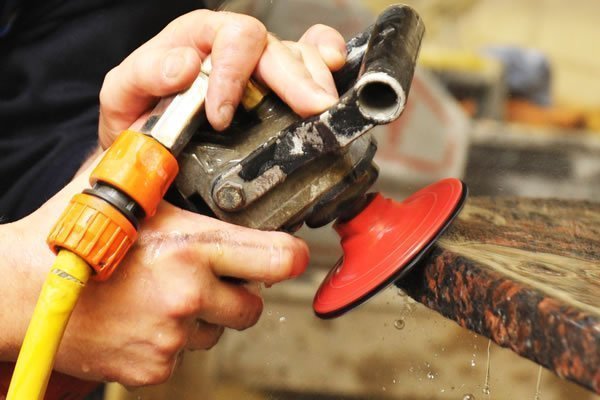
Shiny bits: our quote will be for the top and exposed edges to be polished. We will NOT polish under overhang – even big breakfast bar overhangs – unless you ask us to. Please just tell us the area you need smoothed up.
And that’s all there is to it! Getting a granite or quartz worktop quotation isn’t too hard – and if we have the detail given above, we can give you a worktop quotation which really is good to go. We will quote all-in – the templating, manufacturing and installation, AND we will include the VAT. No final whammy at the end of the process – what you see in one of our quotes is what you pay. We think we are great value, and amongst the best in the business on quality. Why not get in touch with those dimensions!
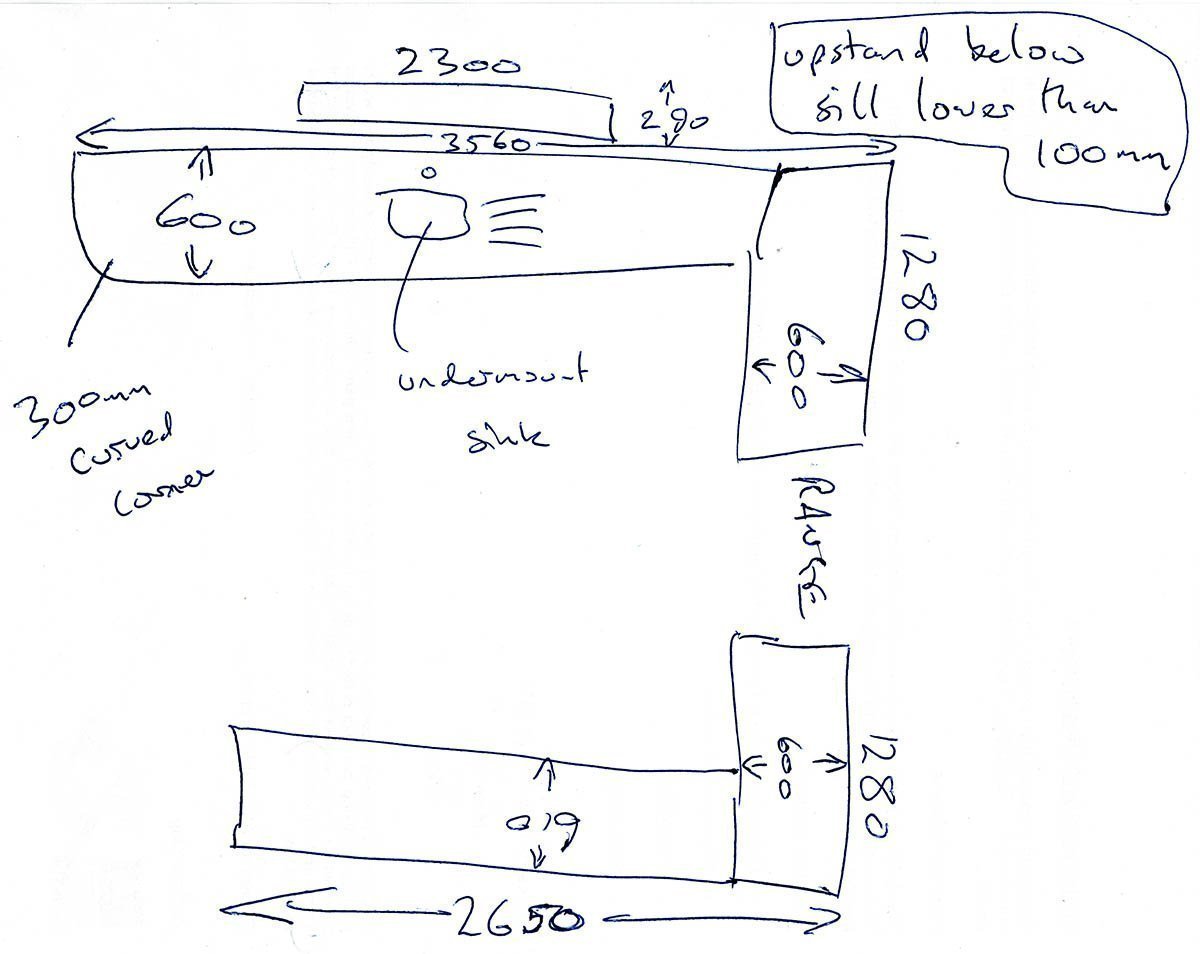
The plan and the writing may be pretty rough, but this is all we need to give a good, trustworthy worktop quotation that we will honour right through to final balance unless templating shows some major difference from this plan.
Now, what colour granite worktops would you like?
Photography by Andrew King Photography
